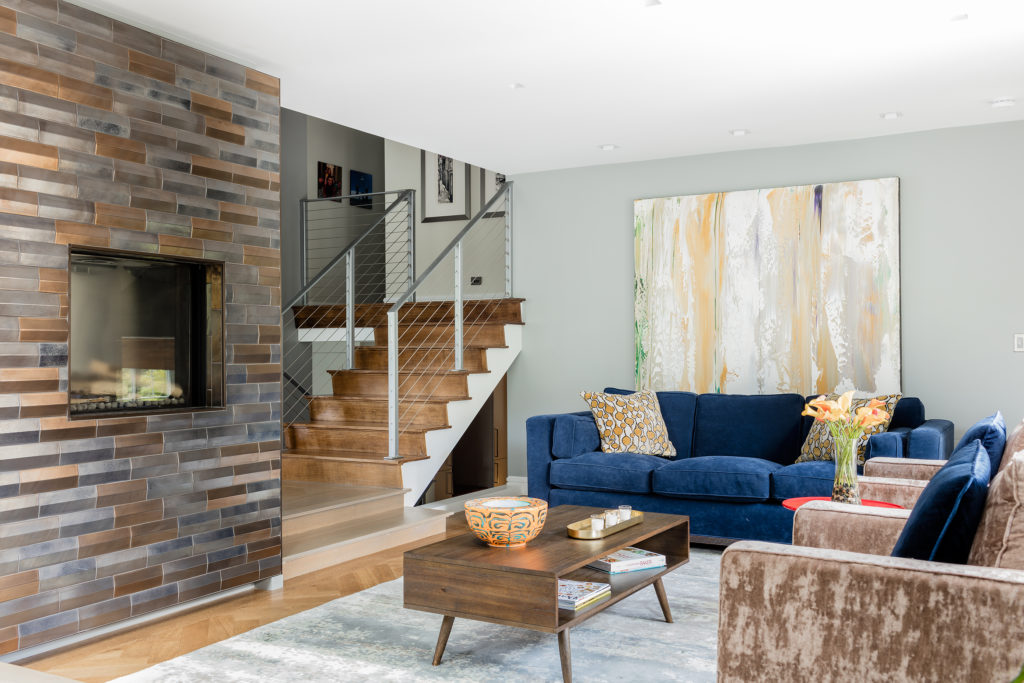PreConstruction Services
Preconstruction Services are the services we offer at the beginning of the design process, well before construction begins.
The result of a builder’s input during the design phase is a more streamlined design process, with fewer changes, and fewer surprises for you.
It is our way of helping you and your designer get accurate construction technique, material and cost information to weigh your options before your new construction or house remodel breaks ground. This is a streamlined process, giving you the reassurance that your construction and design team are completely in sync.
Learn More – read New England Home’s article “What Comes First-the Architect or the Builder?”
Preconstruction Services Include:
- Researching permitting requirements and environmental impact considerations
- Developing early cost ranges
- Evaluating existing building and land
- Constructablity Review -identifying obstacles to reduce/prevent errors, delays and cost over-runs.
- Writing Specifications & Scopes of Work for the project
- Cost Estimating with an increasing level of detail & accuracy as the design progresses (see below)
- Value Engineering: Cost saving ideas and options pricing
View our Preconstruction Services Chart
The Benefits of Preconstruction Services:

- Early & Accurate Cost Estimates — lead to a more streamlined and efficient design and construction process. Costs are visible during design, allowing you to make cost-wise choices early in design, rather than needing an expensive redesign after the project has been fully detailed.
- Simplified Permitting Process — determine early whether particular variances or permits are needed, which eases the stress and timeline of permitting.
- Constructablity — Construction challenges are addressed prior to construction; creative cost saving construction alternatives can be explored.
- Detailed Scope of Work and Specifications — This reduces the risk of construction cost overruns, change orders, and unexpected delays. If you will be bidding your project, you’ll receive more accurate and equivalent (apples-to-apples) pricing, as fewer assumptions will be made by various contractors.
- Streamlined Building Process –When the collective team is brought together at project conception, they will be more familiar with the entire project’s details and complexities. With the builder engaged in the initial planning process, the result is a reduction in the architect’s time and effort in drawing intricate details. It also allows early material procurement ahead of construction, keeping the project on schedule.
Cost Estimating:
Having a background in project management as a software engineer, Steve Howell recognized early on how the strategic use of technology could improve efficiencies in his home building business. As a result, he developed a proprietary software system called BuildSmart which:
- Estimates costs with unprecedented details and accuracy
- Provides the complete cost of a project up front, resulting in fewer change orders once the project is under construction
- Gives designers and homeowners the flexibility of seeing how their material and design choices affect the overall cost estimate allowing them to tailor the project to their budget.
There are several stages of cost estimating:

-
Conceptual Budget- a rough estimate given during a first or second meeting to help determine the general feasibility of a project based on the client’s vision and budget.
-
Schematic Estimate – an estimate based on an initial schematic design (general floor plans before any finish details are specified) This estimate will help determine the direction of continued design.
-
Preliminary Estimate -an increasingly accurate estimate as the design progresses to the next level of detail. This is when value engineering is critical to evaluate cost saving ideas and options pricing. You have the flexibility to tailor the project to your budget because you can see how material and design choices are affecting the overall cost.
-
Final Estimate/Construction Price – A detailed estimate based on the final construction drawings, written specifications & scope of work. This results in the final price for construction. Having worked with you and the designer during preconstruction, there should be no surprises on the price as it will have been developed, with your input, alongside design development.
Cost of Preconstruction Services:
- The cost of preconstruction services averages 2% of the construction budget (on top of construction costs).
- Typically, the services pay for themselves through value engineering (identifying cost-saving alternatives in materials and construction methods) during the preconstruction process and avoiding design changes once the plans have been detailed.
- Our preconstruction services contract is separate from our construction contract and is based on hourly rates.


