Project Before & After: Historic Home Renovation
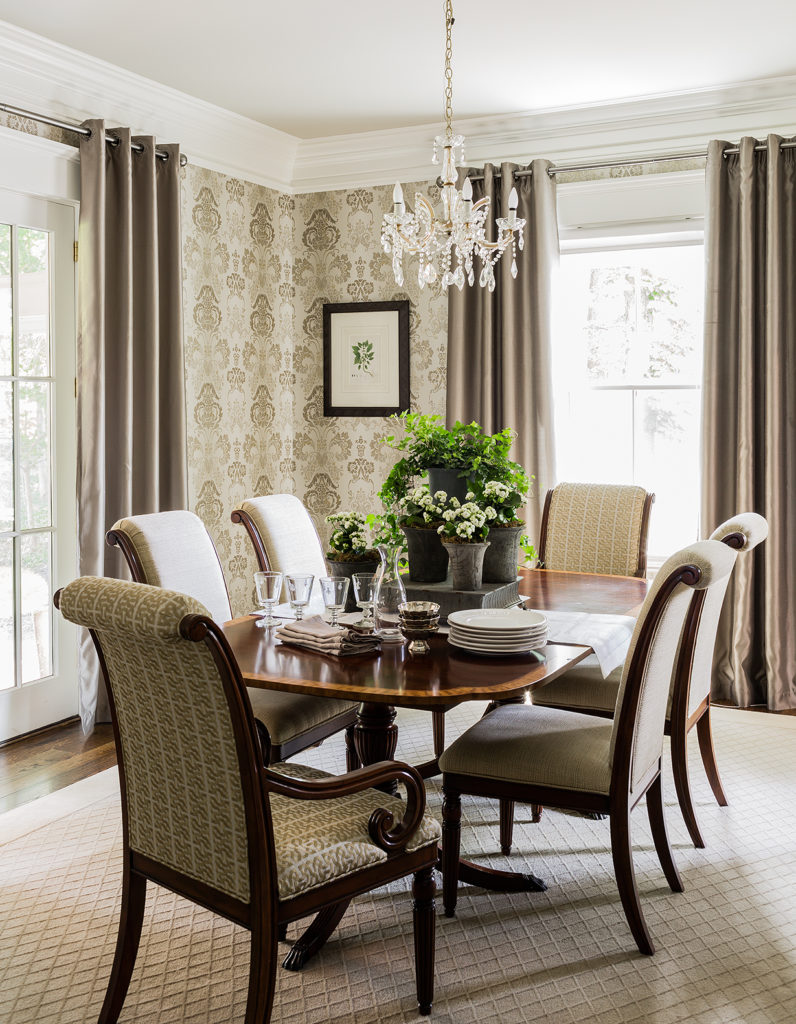
Recently, we’ve received several inquiries from homeowners looking to update antique homes, so it seemed like a good time to share the before and after photos of a historic home in Andover that we recently renovated, with the help of interior designer Amanda Greaves. The Hannah Fay House was built in 1860, and is located next to historic Phillips Academy. In the past it served as a home to the academy’s administrators. Recent homeowners had modernized the house, straying from its traditional style and historical details. The current homeowners wanted to restore its original formality and finely crafted details by enhancing the finish work throughout the first floor and remodeling the kitchen and master bathroom. The end result is an exquisite blending of historical details with modern amenities. This project received a 2015 Silver PRISM award from the Builders and Remodelers Association of Greater Boston.
Front Hallway & Staircase
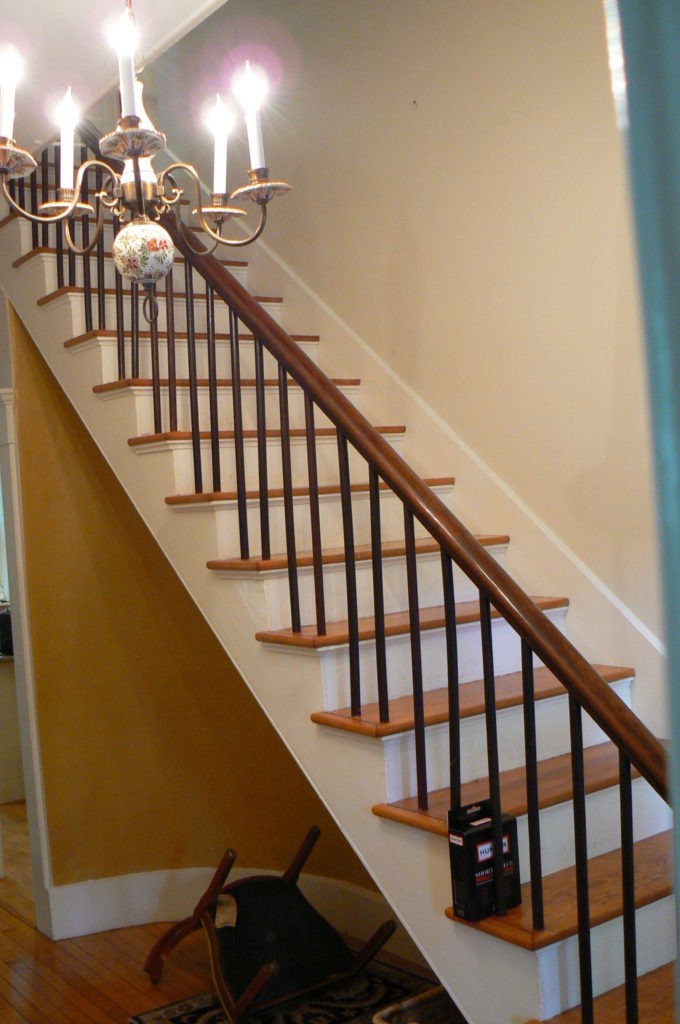
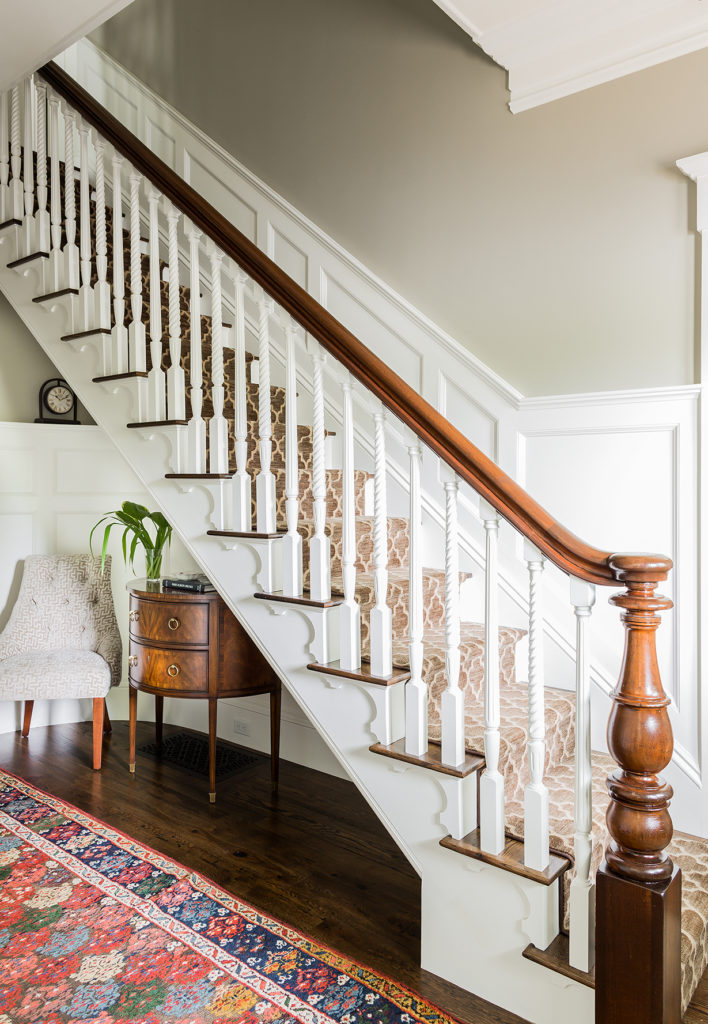
Staircase before (left) and after (right)
Simple balusters were replaced with fluted balusters and scrolled skirt boards were added, taking inspiration from the home’s exterior detailing. The handrail and newel posts were re-used. High wainscot paneling adds formality and character
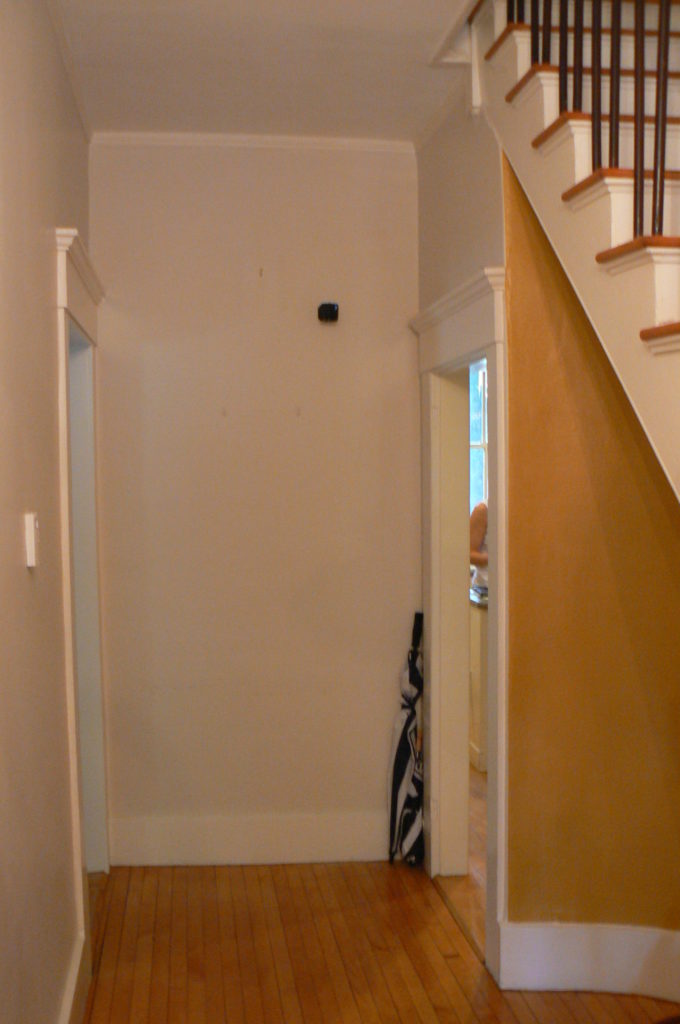
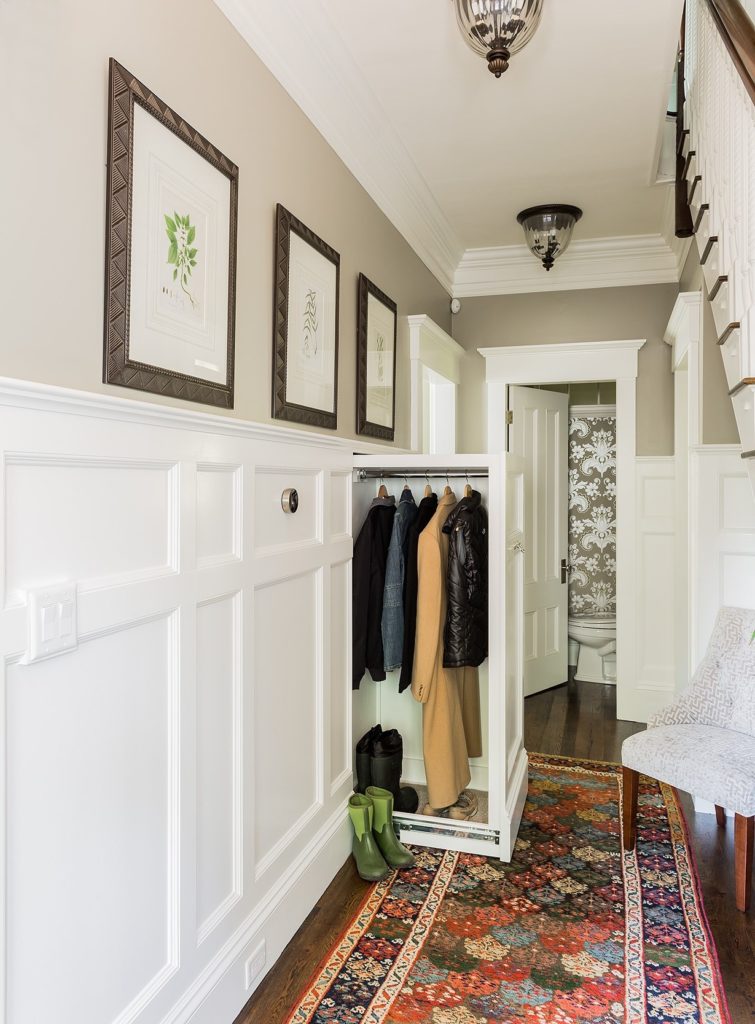
Front Hall before (left) and after (right)
A hidden slide-out coat closet built into the wall takes advantage of an unused chase next to the living room fireplace on the other side of the wall; Flooring throughout the first floor was replaced with antique reclaimed oak.
Living Room
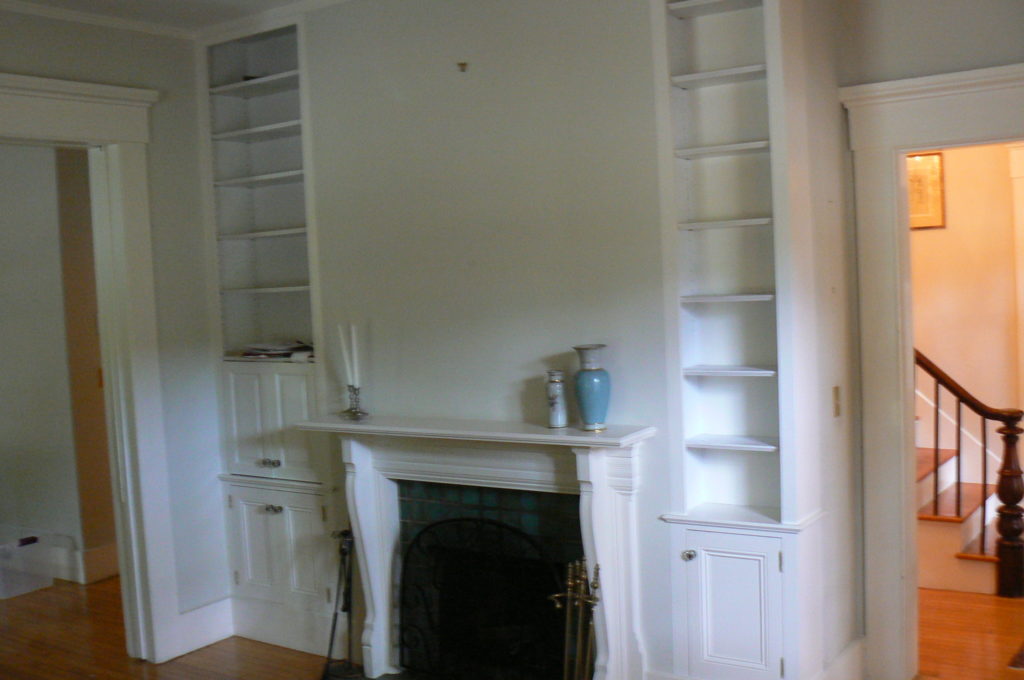
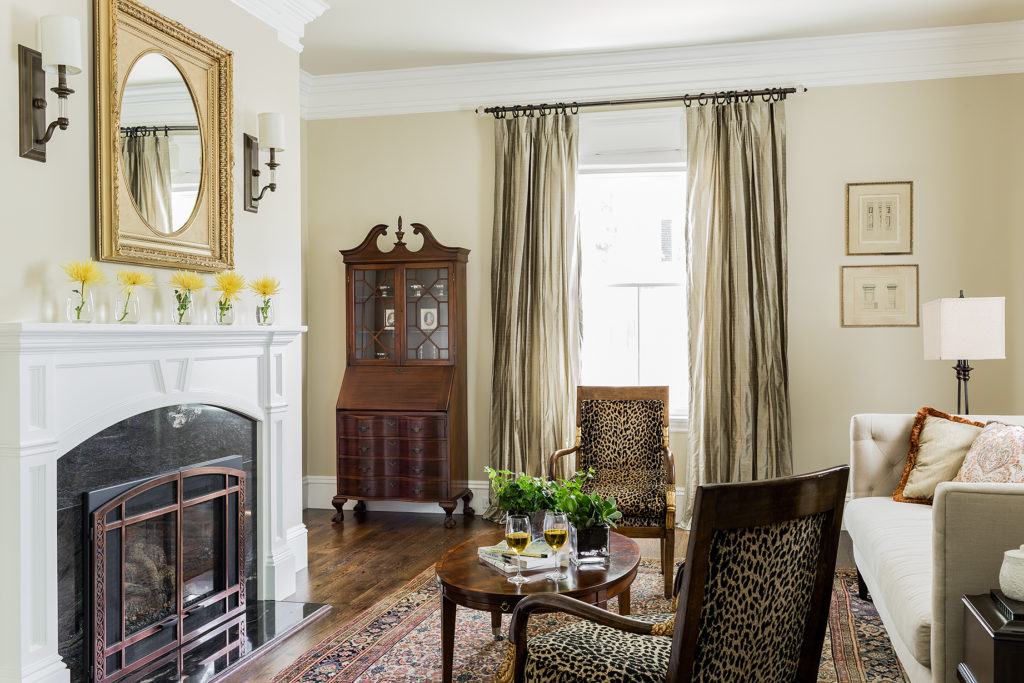
Living Room before (top) and after (bottom)
In the living room, contemporary shelving around the fireplace was replaced with a custom designed mantle reflecting more of the American Colonial styling of the home’s time period. While still intricate, the simplicity of the surround accentuates the antique mirror, sourced and restored specifically for this location.
Dining Room

In the dining room multi-layered crown mouldings and vintage inspired wallpaper were added to create an air of formality, while still giving the home a sense of whimsy and casualness. The original crystal chandelier was reused.
Kitchen
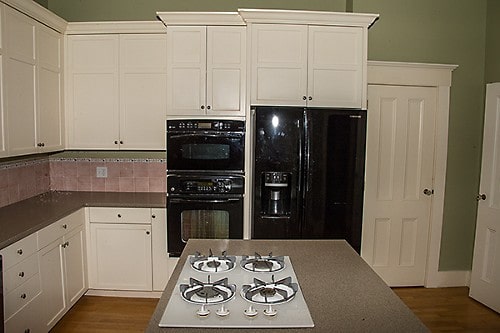
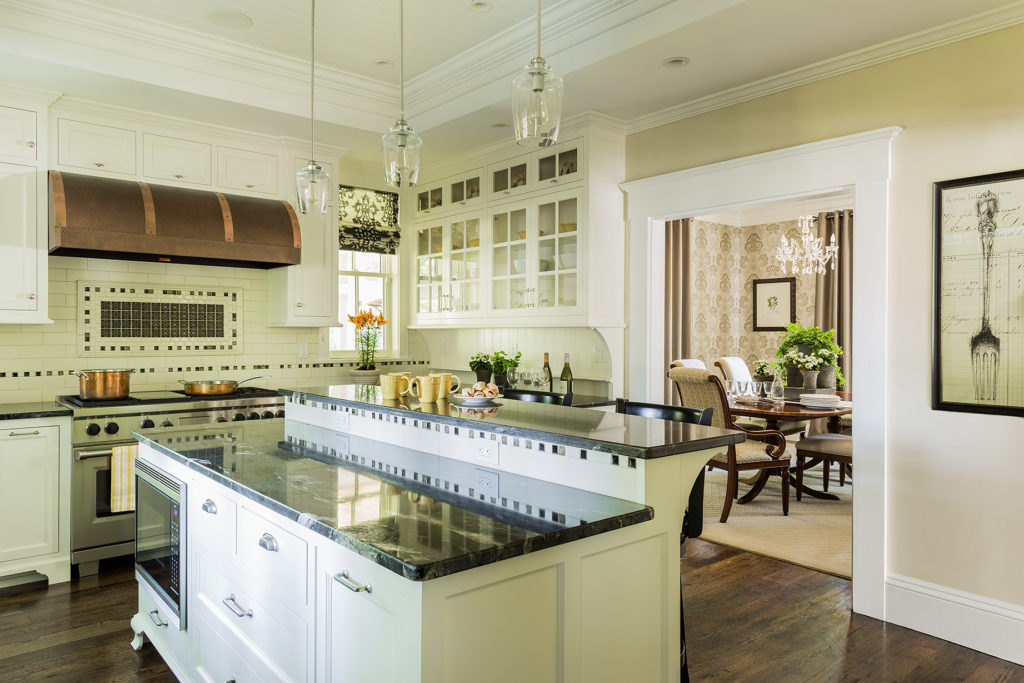
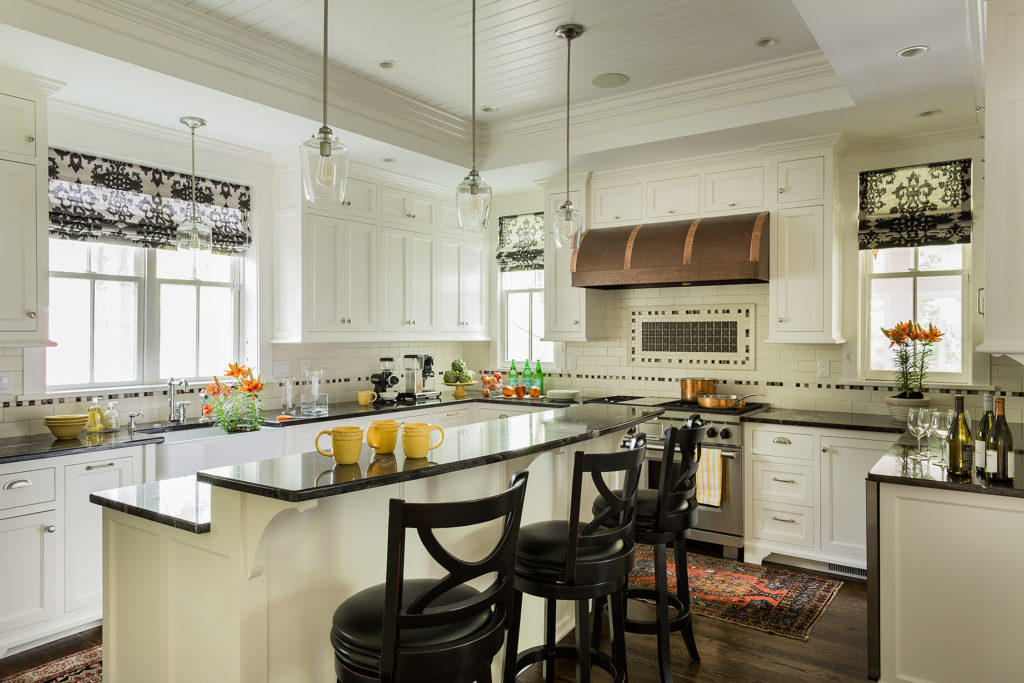
Kitchen before (top) and after (bottom)
The kitchen was remodeled into an elegant, airy space that features hand painted furniture style custom cabinetry from Jewett Farms. A wood paneled raised ceiling with drop soffit gives new depth and warmth to the room. Cosmic black granite replaced the outdated Formica countertops; and a custom designed backsplash tile with coppery accents reflects the hand-hammered copper range hood and beautiful reclaimed wood floors.
Master Bathroom
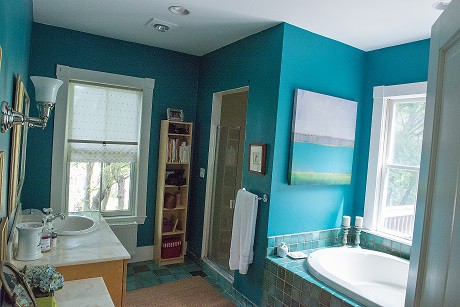
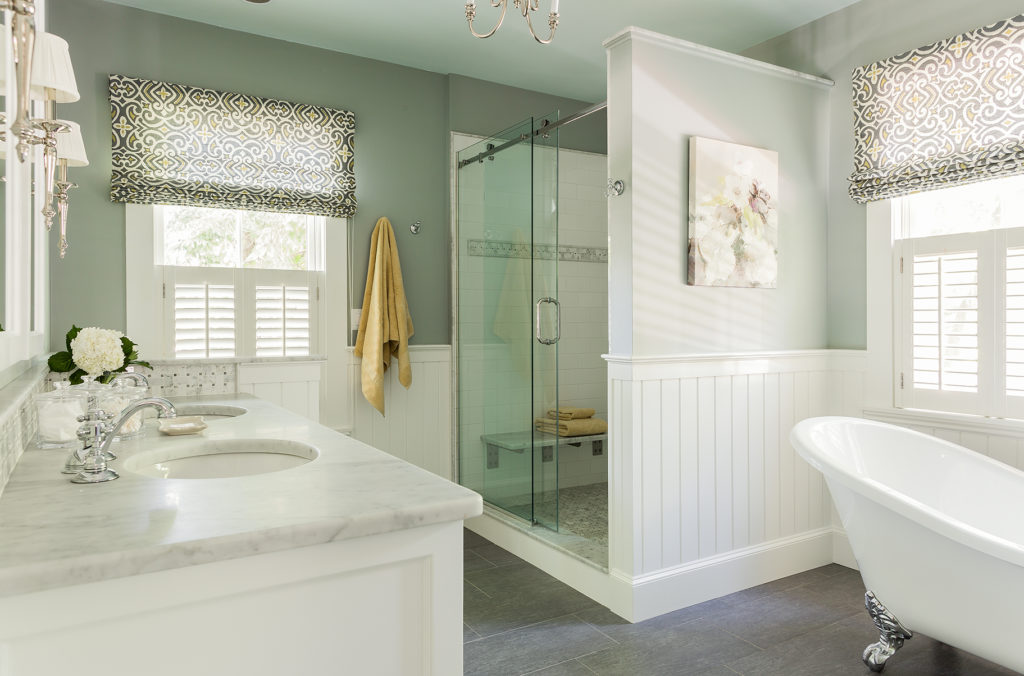
Master Bathroom before (top) and after (bottom)
In the master bath an antique style free standing claw foot slipper tub replaced a 1980’s Jacuzzi; Wainscot paneling trims the room adding elegance and formality; Shower walls and ceilings were opened and a rolling glass door was added; the vanity was replaced with a Jewett Farms hand painted custom vanity; White Carrara marble countertop complements the mosaic tiles in the new shower and backsplash.
Interior Design by Amanda Greaves & Company
Photography by Michael Lee


