Project Before & After: Gold Award for Best Remodel
Our company was honored to recently receive the 2014 PRISM Gold award for Best Remodel/Renovation from the Builders and Remodelers Association of Greater Boston. The award winning project was a vacation home we renovated for a North Andover family. The homeowner’s bought this antique farmhouse on the coast of Maine with the intention of remodeling and expanding it to create a peaceful summer retreat for their family.
Overall Challenge: Maintain some of the charming antique features, while also adding space, modern amenities, and views of the marshland and ocean beyond.
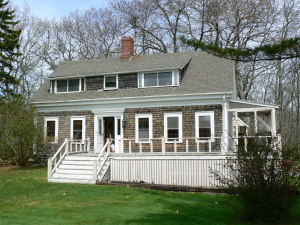
Exterior Before
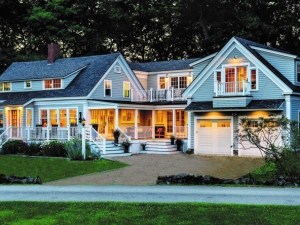
Exterior After
Overall Solution: The home was expanded with a two story addition featuring complementary rooflines and the same simple, low slung shed dormers as the original home. The result is an eclectic, comfortable cottage style home that mixes the old with the new and features a variety of porches and balconies tucked under rooflines, as well as indoor spaces, to enjoy the exquisite views. Pitch pine floors throughout the home add to the cozy ambiance.
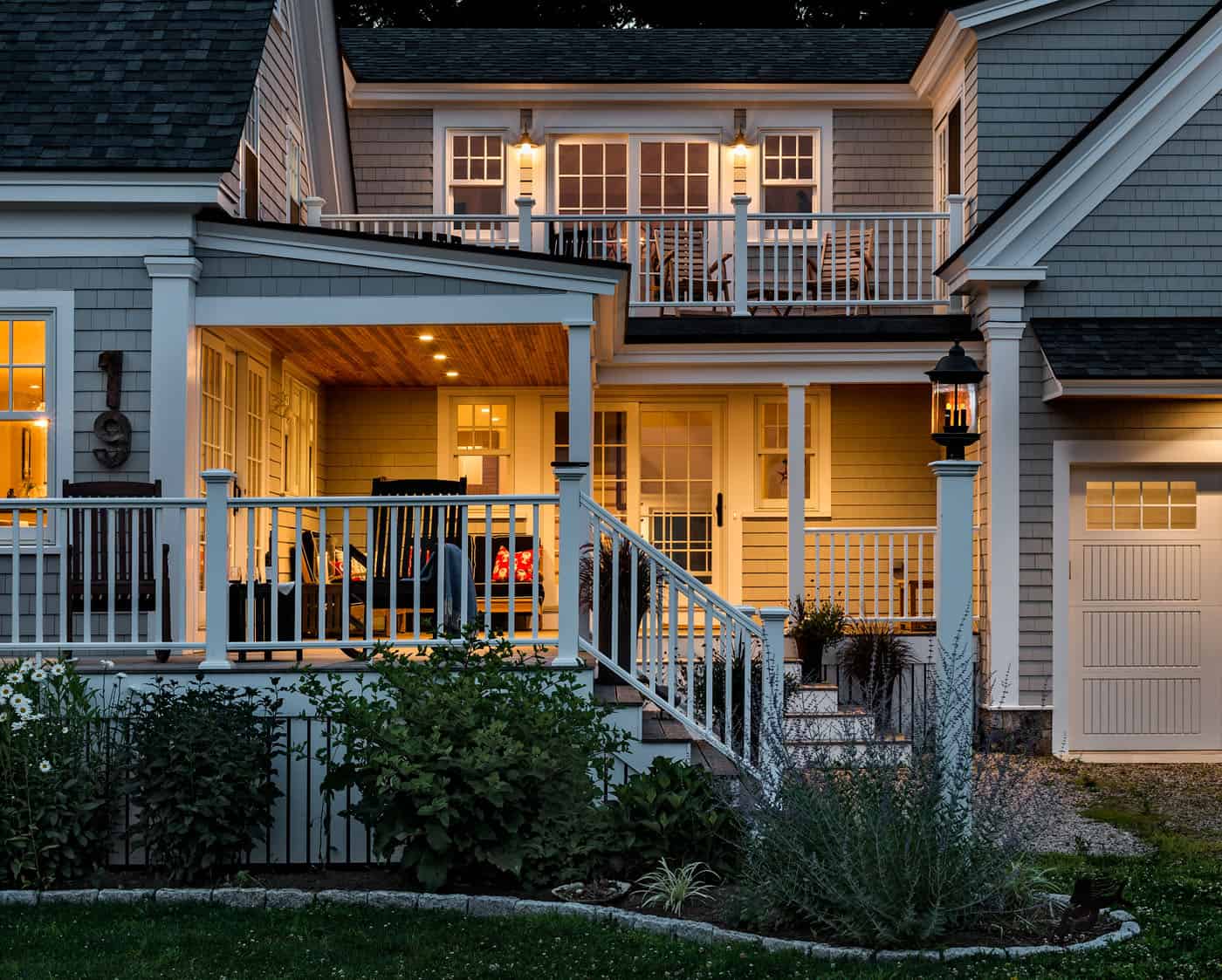
Details: The Kitchen
Challenge: The kitchen was the worst feature of the original home – it was tucked behind a dining room, separated from the rest of the house, and offered no ocean views. The homeowner’s wanted to open this space and create a first floor focal point that was light, airy, and spacious and offered views of the ocean and access to the outdoors.
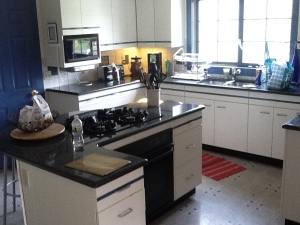
Kitchen Before
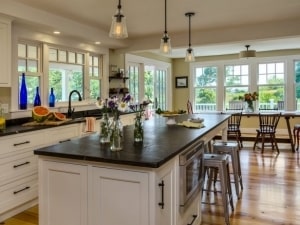
Kitchen After
Solution: In the kitchen and dining room the interior bearing walls were replaced with large, covered beams to create an expansive, light filled space with views of the ocean throughout the room. An enormous soapstone island, left open at one end to invite sitting and conversing with the cook, offers room for a buffet lobster lunch.
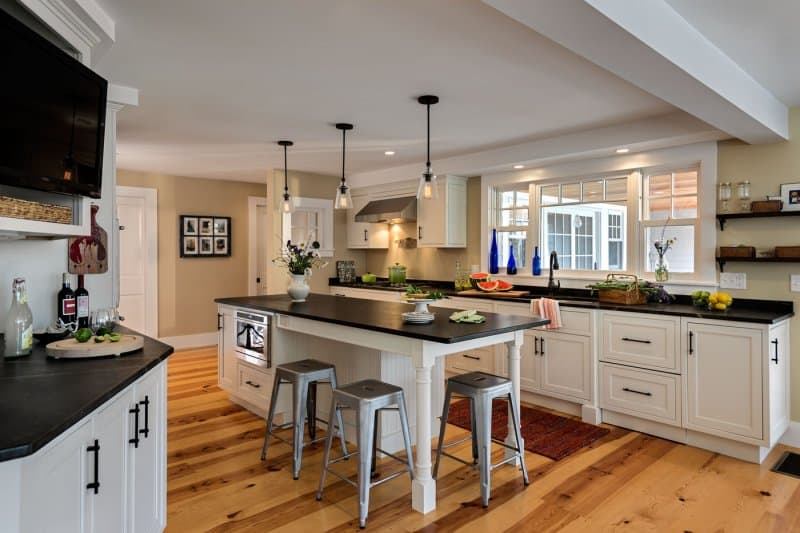
Doors open to a covered porch that wraps around the front of the house, becoming a farmer’s porch, and connecting the new addition with the old house.
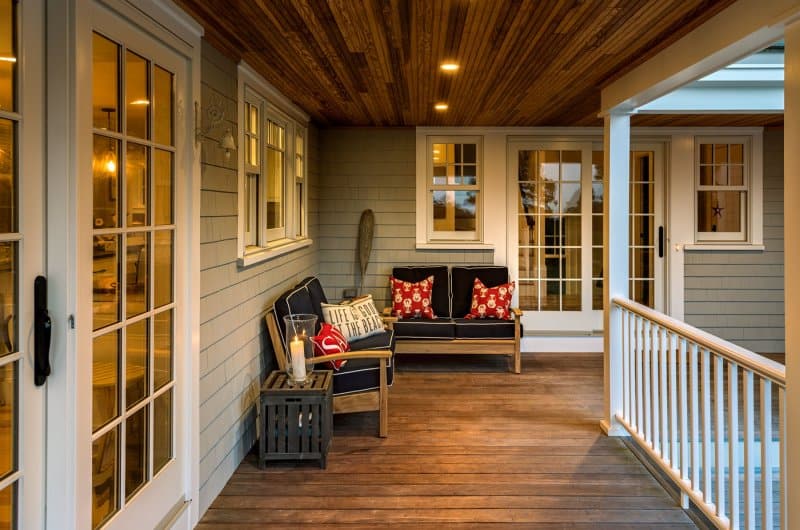
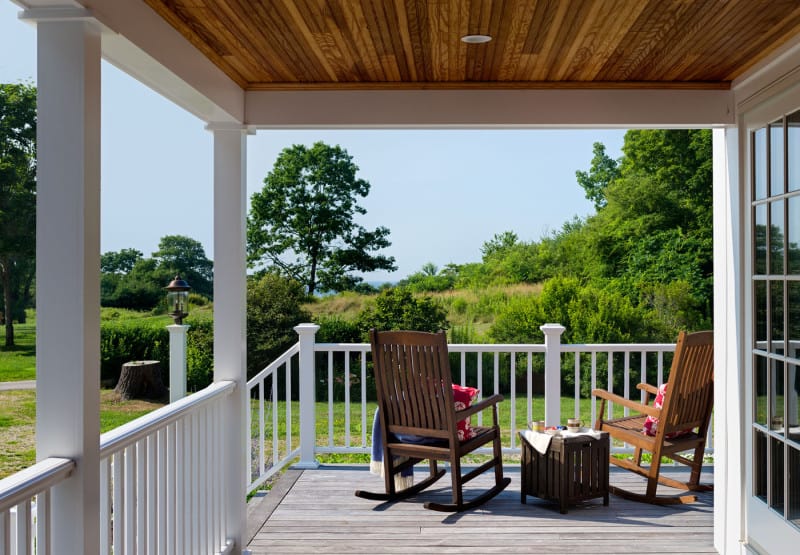
In the dining area, three single windows were replaced with a bank of continuously mulled windows so guests sitting at the long farmer’s table have views of the sun setting over the marsh and ocean.
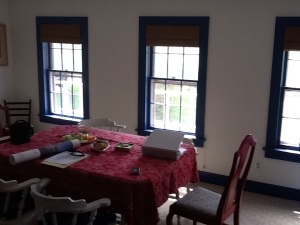
Dining Area Before
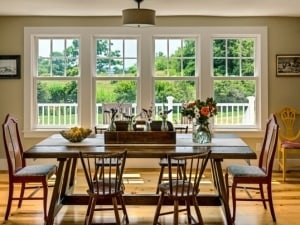
Dining Area After
An angled cabinet wraps around the original antique staircase behind it, and holds a small TV. The kitchen is flanked by a separate pantry and laundry room. The pantry is a great place to store extra supplies, while the laundry room has a large work sink and counter for cleaning fish and washing treasures collected on the beach.
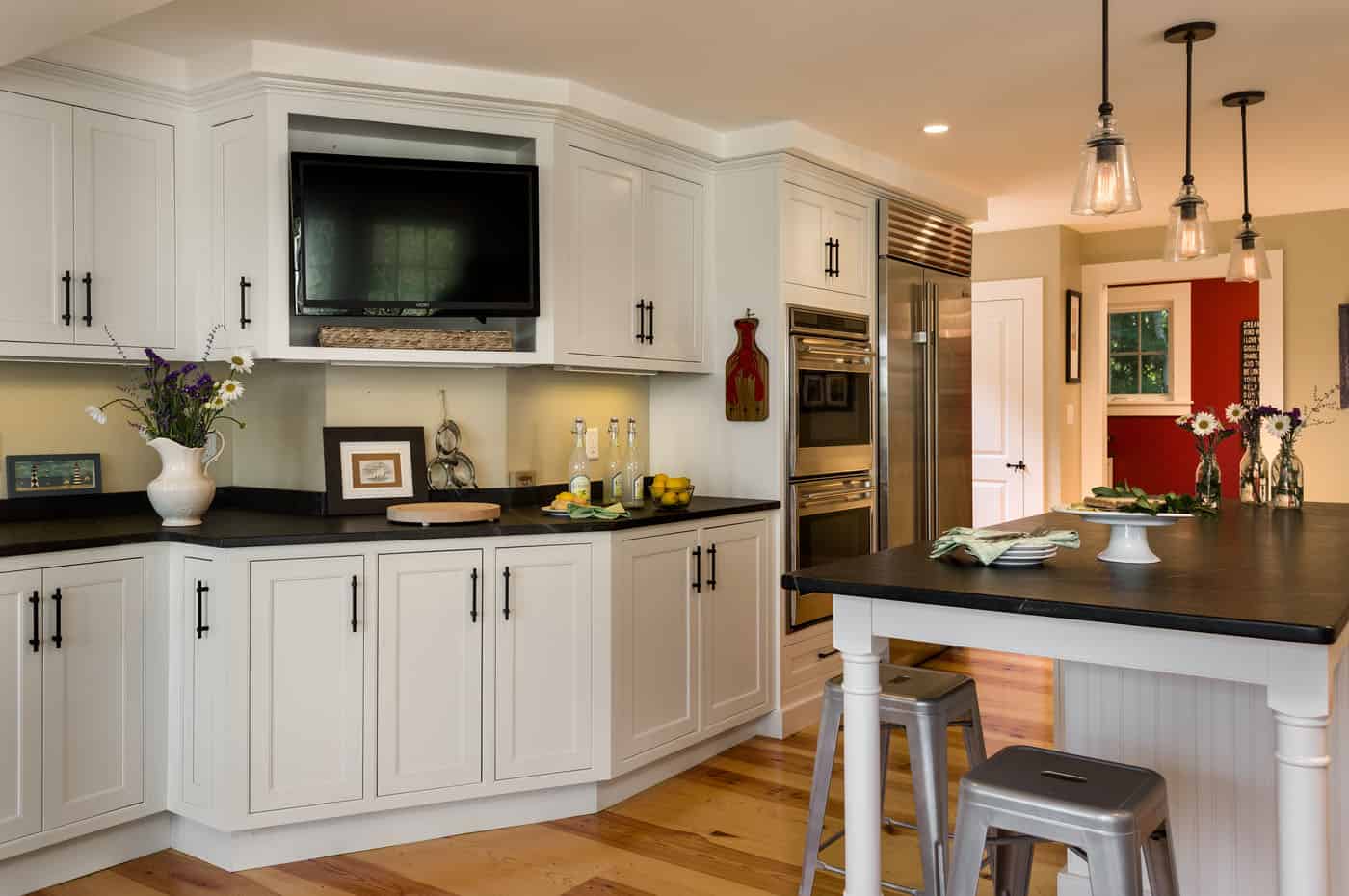

The Second Floor
A new second floor features an upstairs family room that transitions between the original and new house and is a family gathering spot. The new cathedral stair tower offers a small craft and desk area, glorious views, and access to the shared roof deck.
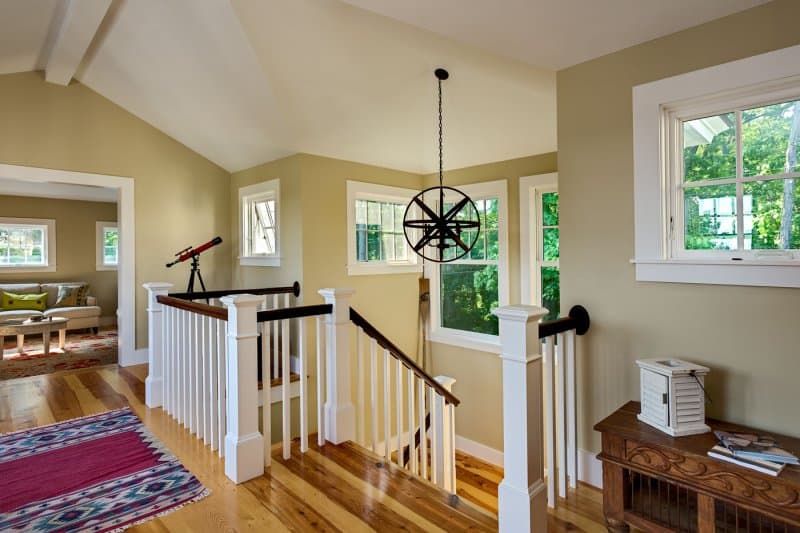
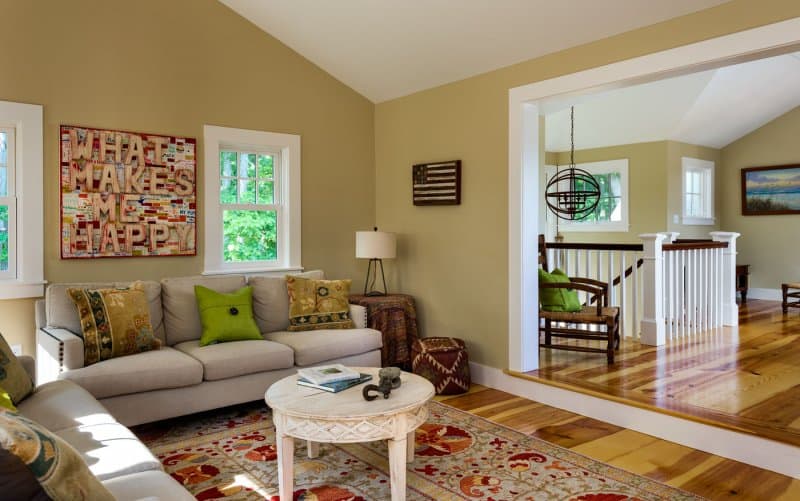
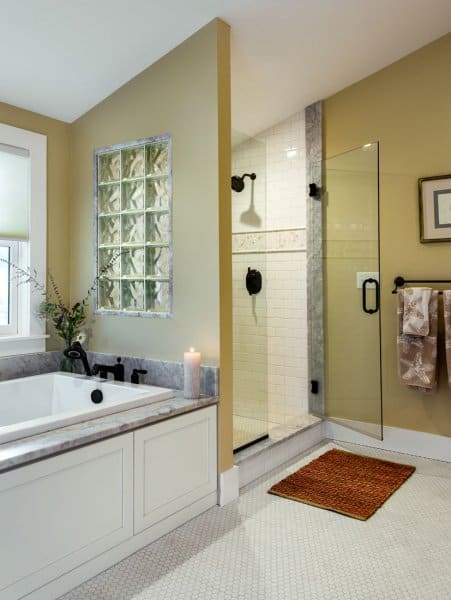
A master suite at the far end of the second floor, is a luxurious retreat. A romantic, private gable-end balcony offers sweeping views of the marsh and ocean. The room also has access to a shared deck nestled between roof lines.
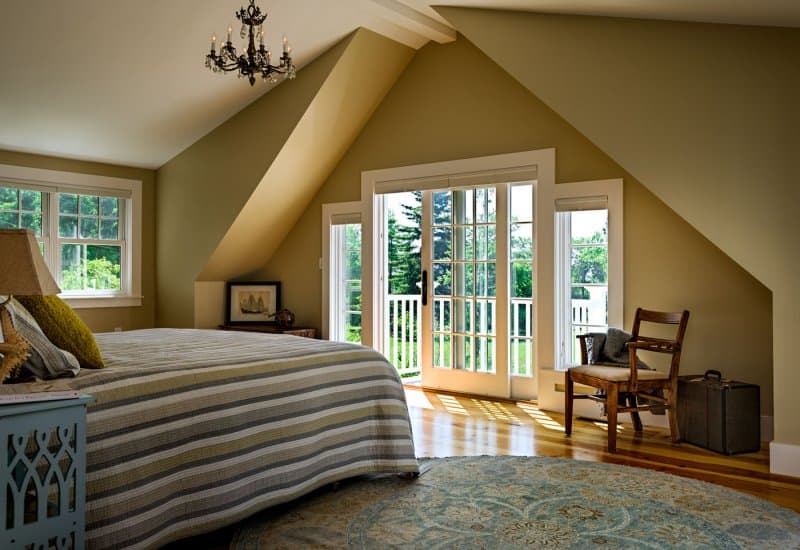
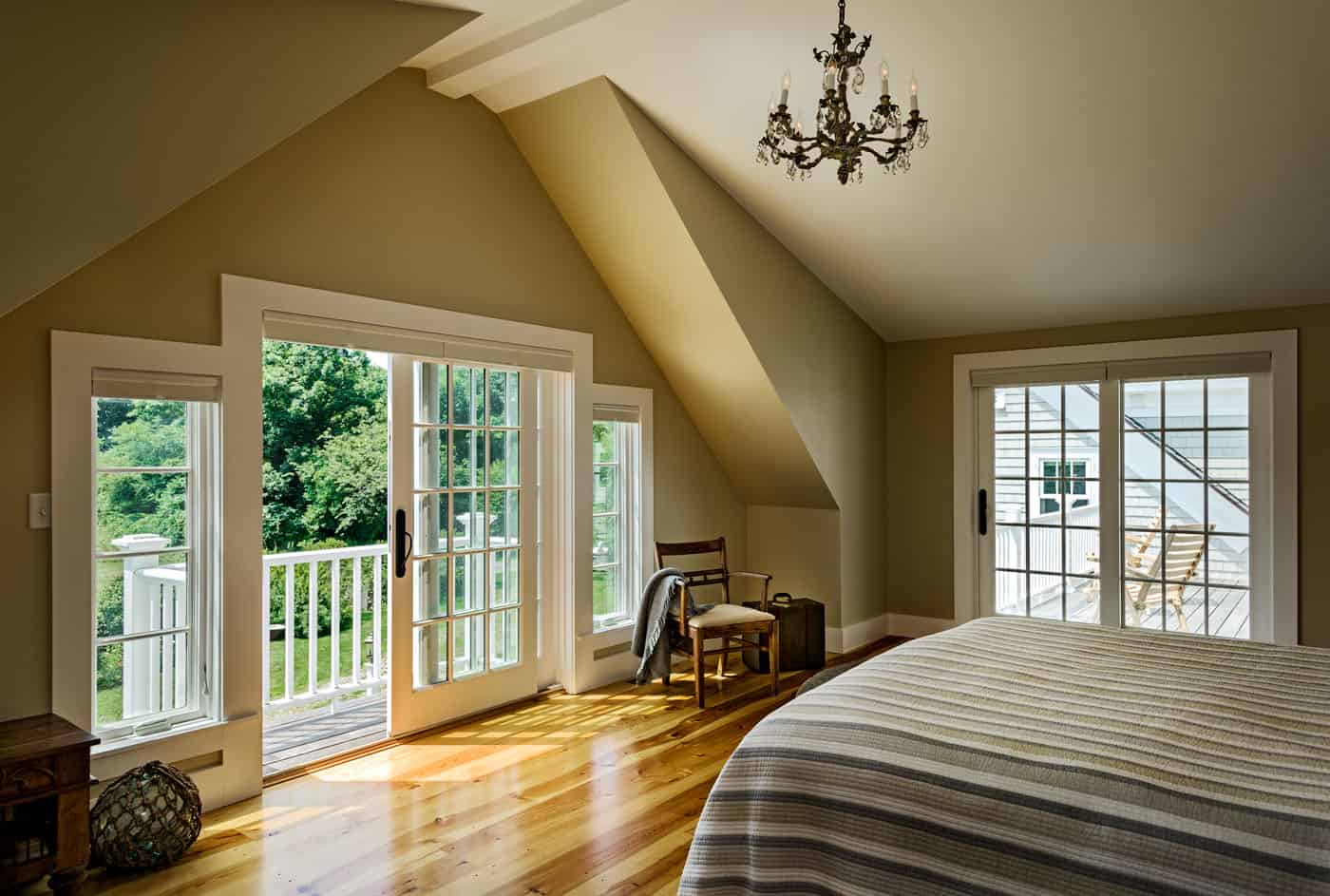
This remodeled and expanded Maine beach cottage is a comfortable and beautiful haven for the homeowner’s, while also a welcoming location to host friends and family.
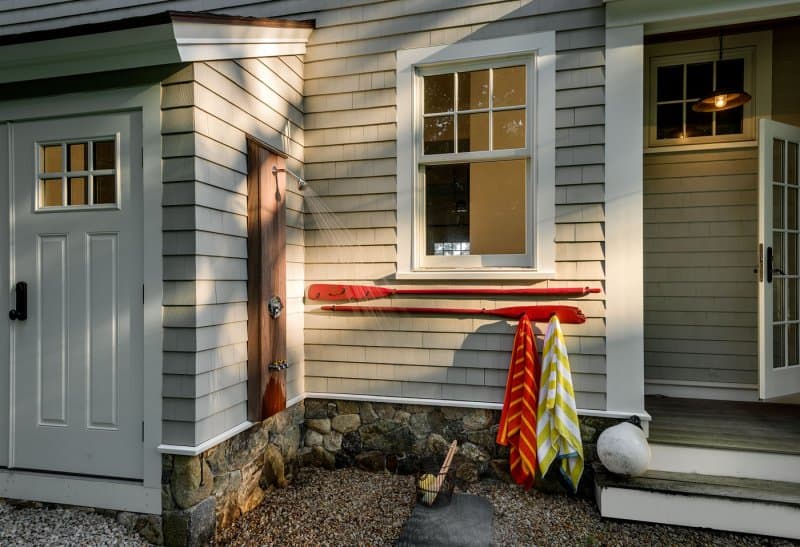
The best part about the house is that it functions just as well when it is just the two of us or when it is filled to the brim with our kids and their friends. It feels comfortable and happy and is filled with light and peace and I think that everyone who visits gets that feeling too.
– Homeowner
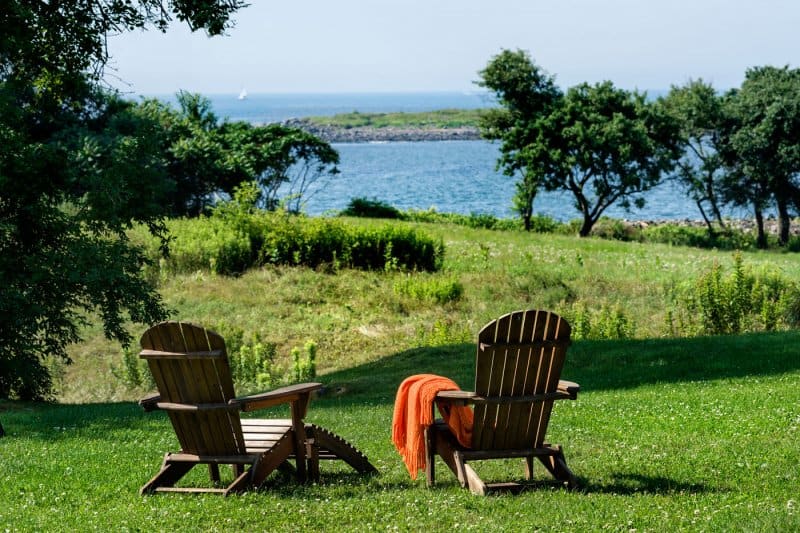
Architectural Design by William Ross Design
Photography by Rob Karosis
Styling by Sabrina Inc


